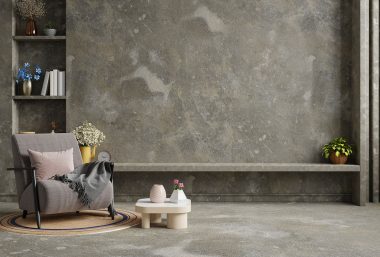Planning on Removing Support Columns in Your Home? Know Why Revamping Is Better
Top blog articles
Dreaming is the fun part of the home renovation. However, the beautifully open, modern space featured in the pictures you’ve been saving to share with your architect may require some alterations. That support column or pillar that you despise (and have been anxious to knock down) may not be going anywhere. KUKUN’s resident architect tells you why removing support columns is not a good idea and what options you have to transform that eyesore into an awesome, eye-catching architectural element of your home.
Why Can’t You Knock that Support Column Down?

In short, it’s load-bearing. Support columns play a critical role in the structural integrity of your home, carrying the weight of walls, floors, and the roof. Without them, your home wouldn’t stand tall. Unlike DIY structures you might have built out of blocks as a child, real homes require precise engineering and structural balance.
Removing load-bearing columns is possible, but it’s a process fraught with challenges. It’s timely, costly, and messy, often requiring specialized expertise and structural reinforcements. You’ll also need to factor in permit applications, professional consultations, and potentially higher construction costs—not to mention how these changes could impact your home’s value in the real estate market.
How to Make that Support Column More Appealing?
While support columns can be seen as a real pain, they can also give you some guidelines on how to structure your space. Instead of seeing that pillar as a problem, think of it as a design opportunity.
Pillars can allow you to divide a large, open space and create different “rooms” – no walls needed. This is especially true for kitchen/living/dining combination areas or “great rooms.” Maybe that support column that you originally saw as unsightly is actually the perfect structure to help define your dining area.

The key for designing a great space and dealing with support columns is to place something right next to the column, instead of leaving it alone. Measure your furniture carefully and get creative. That way, columns won’t represent a physical obstacle but will help delineate different areas and their functions without making the space feel too enclosed.
Example layout with support columns
Use columns as natural dividers to create distinct zones in an open floor plan. For example, in a kitchen/living/dining room combo, a column can frame your dining area, subtly separating it without adding walls. By working on the side of the columns instead of the entire structure, you can find innovative solutions that complement your interior design.
The sketches below present a very schematic yet representative example. In this scenario, the living room is located near the entrance. A large table is situated in the center of the space, with a large light fixture that defines the space. The kitchen is done classically with the worktop against two walls since the pillar’s location makes a central worktop inconvenient to walk around. A table (measured to fit) hugs the column and serves as a breakfast area or aperitif while delicately framing the kitchen area.
Make Columns Focal Points
Rather than hiding your support columns, highlight them. Transform them into eye-catching features by wrapping them in decorative materials such as:
- Wood paneling for a rustic look.
- Mirrored surfaces to add depth and make the space appear larger.
- Stone cladding for a more upscale and timeless vibe.
With a bit of design flair, your once-unsightly column could become a standout detail, adding value to your home and even complementing your real estate career’s portfolio of unique interior revamps.
Incorporate Columns into Furniture Design
Blend functionality with aesthetics by designing custom furniture around your support columns. For example:
- Add a snug breakfast bar or countertop next to a column for a cozy, modern kitchen renovation.
- Build open shelving units around a column to add storage and style.
- Position light fixtures or hanging planters to highlight the column’s central placement.
Take Inspiration from a professional
Top designers and architects frequently transform support columns into functional art. Many real estate professionals—particularly those who consistently rank in the top of their markets—recognize the aesthetic potential of creatively designed columns to increase a home’s value. Draw from these professional accomplishments by seeking expert advice or conducting research into cutting-edge design ideas.
What to know if you are still thinking removing the column
If you’re determined to remove a support column, consult a licensed structural engineer first. They will assess the load and recommend appropriate alternatives, like:
- Installing steel beams as replacements.
- Reinforcing walls or other columns.
- Evaluating how removal might impact your home structurally and aesthetically.
This process is rarely quick or inexpensive. However, when approached carefully, it can be done without compromising the integrity of your home.
Bottom line
Rather than viewing support columns as obstacles, see them as opportunities for creativity and transformation. By enhancing them with thoughtful design, you can turn these structural necessities into assets that define your space, improve functionality, and even boost your home’s appeal in the real estate market. Whether it’s redefining your living areas or adding standout architectural features, embracing your home’s natural structure can often yield more satisfaction—and value—than gutting it.
After all, creating a stunning, structurally sound home begins with a mix of ingenuity, resourcefulness, and respect for what’s already holding things up.
Read more: How To Tell If A Wall Is Load Bearing










Your opinion matters, leave a comment