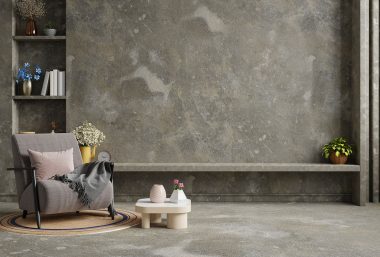Top blog articles
When planning your home’s bathroom layout, you’ll come across different types of bathrooms, including full baths, 3/4 baths, and even quarter baths. Each serves a unique purpose. For instance, a 3/4 bathroom can be a practical and versatile choice for your home. Here, we will explore some practical designs by our expert architect to make the most of your 3/4 bath layout and fit your lifestyle.
What is a ¾ bathroom?
A three-quarter bath or 3/4 bath includes three main bathroom components: a toilet, sink, and either a bathtub and shower combo or just a shower. It’s a step up from a powder room, which is a quarter bathroom with only a toilet and sink. However, it’s not quite as spacious as a full bathroom that has all four fixtures: a toilet, sink, shower, and bathtub.
Essentially, this type of layout covers the basic needs of a bathroom. ¾ baths are ideal for a guest room or all bedrooms except the master bedrooms for which a full or master bath is a better choice. If a home already has a full bath, a ¾ bath adds practicality and style.
Why choose a 3/4 bath?
- It’s great for guest bathrooms. A guest bathroom doesn’t need all the bells and whistles of a full bath. A 3/4 bath offers the essentials without taking up too much space.
- It’s the perfect space-saving solution. In an average-sized home, a 3/4 bath can be the perfect compromise – offering functionality while saving valuable square footage.
- Such bathrooms are practical for busy families. Having an extra type of bathroom like a 3/4 bath ensures everyone gets ready on time during busy mornings.
Below, let’s look at some great bathroom designs by an experienced architect.
¾ bathroom floor plan idea 1


Total dimensions: 7.71 feet x 7.28 feet
First environment (sink and shower): 4.76 feet x 7.28 feet
Second environment (W.C. and storage): 2.62 feet x 7.28 feet
Circulation: 1.97 feet
Height: 9.18 feet
This design consists of two separate environments — a toilet with a floor-to-ceiling cabinet for storage on one side, and a shower with a bathroom sink on the other side. This way, you get complete privacy in the toilet space.

The architect recommends sliding barn doors for both environments. Such types of bathroom doors offer greater comfort and take up less space. That’s why they are ideal for small bathrooms, closets, cupboards, and minimalistic spaces. Interestingly, such doors can adjust to any design style — whether rustic or modern.

The architect has kept the bathroom windows 1.97 feet high, enough to light up and ventilate the entire bathroom. The expert recommends good artificial lighting, especially around the bathroom vanity — through wall sconces, and task lighting.
The shower area features a white, gray, and black palette, with white dominating to enhance light and space. Darker tones in the shower and toilet create a clear visual separation.
Interestingly, the vertical bathroom storage is wine-colored, making it the focal point of the bathroom design. The floor-to-ceiling storage, with open shelving, helps organize the bathroom utilities and accessories. It’s easier to have things closer at hand.
The architect has used gold on faucets, knockers, and shower door hardware. And, the shower doors are glazed for added elegance.
Read more: What are the most important guest bathroom essentials?
¾ bathroom floor plan idea 2

Dimensions: 8.87 ft x 4.92 ft
Clearance: 2.62 foot
Modulation: 2.62 foot
In this design, although the architect has created a single environment, they’ve divided the area by using half walls.
All sanitary fixtures are on one wall, reducing installation costs and creating an orderly look. Windows in the toilet and shower bring natural light, while half-walls separate spaces without blocking light. At 4.92 feet high, the half-wall ensures toilet privacy without crowding the bathroom. Storage solutions include a raised cabinet in front of the toilet and a built-in single or double vanity.
Read more: Factors to consider for the right modern bathroom vanity
¾ bathroom floor plan idea 3

Dimensions: 7.55 feet x 4.59 feet
Circulation: 2.30 feet
Modulation: 2.30 feet to 26.25 feet between each piece
This classic ¾ bathroom design is perfect for small spaces, with all fixtures on one wall for easier, cheaper plumbing. A corner shower with a window ensures good ventilation, while a sliding or folding door maximizes space.
Read more: 12 Steps to remodel a bathroom in a successful way
Key takeaway
Adding the right type of bathroom to your home is all about balancing function and style. A 3/4 bathroom can be a fantastic addition, especially if you’re mindful of your number of bathrooms and their uses.
As you can see above, three-quarter bathrooms offer a lot of design flexibility. Whichever bathroom design you choose, make sure it suits your requirements and lifestyle. We hope these bathroom ideas and tips by our expert architect will help you make the right choice for your next bathroom renovation.
Planning a home improvement project for your bathroom? Try our bathroom remodel cost estimator; it’s free, convenient, and quick!










Your opinion matters, leave a comment