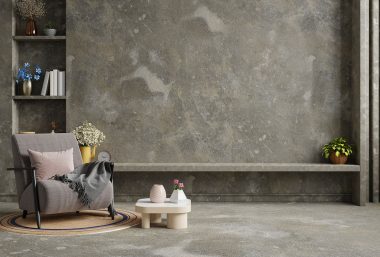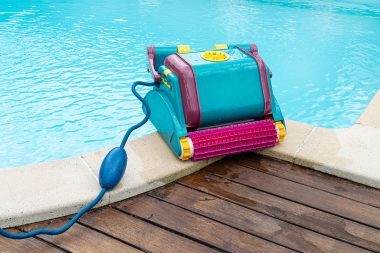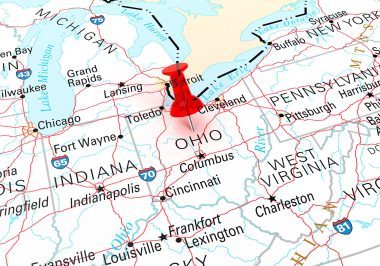Top blog articles
A thoughtful bathroom design can make even a compact small bathroom layout feel spacious and luxurious. Whether your goal is functionality, smart use of space, or adding a touch of elegance, the right approach helps you build the ideal bathroom floor plan.
But before diving into your bathroom renovation, ask yourself: What do you want from your bathroom space? Is your priority functionality, maximizing every inch, or achieving a luxurious feel in a compact area?
Remember, a thoughtful bathroom design doesn’t just improve aesthetics; it significantly enhances comfort and usability. And with smart strategies and design insight, you can maximize every square foot.
What are the different types of small bathrooms?
Understanding the types of bathrooms is crucial to planning the best bathroom layout.
- Half bathroom: This is the most compact setup—just a toilet and sink. It’s often located near common areas such as the living room or kitchen for guests’ convenience.
- ¾ Bathroom: This has either a shower or a bathtub in addition to the half-bath setup. Ideal for guest rooms or apartments, these are common in secondary bathrooms.
- Full bathroom: This includes all four main fixtures—sink, toilet, shower, and bathtub. In many homes, the master bathroom is the only full bathroom. In small bathroom layouts, combining the shower and tub is a great space saver.
What is the optimal spacing in a small bathroom layout?
Even in tight spaces, adhering to recommended dimensions ensures comfort and code compliance. You can follow these dimensions:
At least 30 inches between fixture centers.
A minimum of 15 inches between the toilet centerline and the side wall or fixture.
21 inches of clearance in front of a toilet or bathroom sink.
24 inches for a shower door swing.
Minimum ceiling height: 7 feet.
What is the optimal spacing in a small bathroom layout?
Even in tight spaces, adhering to recommended dimensions ensures comfort and code compliance. You can follow these dimensions:
- At least 30 inches between fixture centers.
- A minimum of 15 inches between the toilet centerline and the side wall or fixture.
- 21 inches of clearance in front of a toilet or bathroom sink.
- 24 inches for a shower door swing.
- Minimum ceiling height: 7 feet.
What are the typical small bathroom sizes?
Depending on what fixtures are included, small bathroom floor plans can vary. But here’s a general size guideline:
- Sink + toilet: 18–20 sq. ft.
- Sink + toilet + shower/tub: around 40 sq. ft.
- A compact full bathroom: 40–45 sq. ft.
Are there smart small bathroom layout tips?
Yes, of course! Here are some key principles that can help add functionality and aesthetics to a small bathroom.
Use smart design and materials
Even tiny bathroom spaces deserve smart design:
- Use light-reflecting tiles to give depth and dimension.
- Get wall-mounted sinks and toilets as they save space.
- Choose non-slip, light-colored flooring.
- Install pocket doors to maximize entryway clearance.
- Install wall-mounted shelves and vanities to keep the floor clear and add essential storage.
- Get custom lighting and mirrors to reflect more light and increase visual space.
- Keep the bathroom decor simple. Avoid over-accessorizing.
- Keep the design airy.
- Utilize neutral tones on walls as light colors visually expand tight spaces.
- Invest in multi-functional pieces. For example, use combined shower/tub units and dual-use storage.
Align fixtures

Line up the sink, toilet, and shower/tub. This layout creates visual order and opens up walking space, especially effective in small master bathrooms. It also minimizes plumbing complexity and cost.
Place bulky items at the end

Install the shower or tub furthest from the door to create the illusion of depth. It makes the room feel larger and improves movement.
Maintain continuity
Swap a tub for a glass-walled shower to simplify geometry and add openness. Avoid visual clutter; open space and transparency work wonders in small bathroom design.
Use clear (transparent) dividers

Opt for a frameless glass shower enclosure rather than a shower curtain or frosted glass. This keeps sight lines open and helps the eye perceive the full size of the room.
Think different
Want to give your bathroom a fun upgrade without taking up space? Custom neon signs add personality. They’re slim, colorful, and perfect for walls or mirrors. Because they don’t take up space, they’re ideal decorative accents for small bathroom layouts.
What small bathroom layouts does our architect propose?
Long and narrow bathroom

Align all fixtures on one wall. Place the shower at the end to widen the room visually. Use mirrors, lighter tiles, and wall-mounted sinks to expand the space.
- Mount the bathroom vanity to free up floor space.
- Choose simple, neutral colors for walls and flooring.
- Lower the ceiling if it’s unusually high to avoid a tunnel effect.

By in-house architect Edna Ramírez
Wide and short


In these bathroom layouts, doors are usually on the longer wall. Align fixtures for easy flow, placing the shower wall-to-wall at one end.
- Place the sink directly opposite the door to enhance symmetry and visual appeal.
- A centered pocket door saves room and improves distribution.
- Use mirrors above the sink to reflect light and expand visual space.
L-shaped bathroom


An L-shape gives flexibility in layout:
- Install the sink opposite the door.
- Place the shower on the short side and the toilet next to the sink.
- If using a pocket door, fit the sink in the corner, followed by the toilet and the shower or tub.


This design adapts well depending on the location of the entrance and plumbing lines.
Square bathroom



Square bathroom floor plans allow for many arrangements:
- If the door is centered with a window opposite, leave space beneath the window free for plants or towel bars.
- A bathtub can be placed under the window, with the sink on the wall near the door.
- With a corner door, install fixtures in an L shape or, if space allows, opt for a double sink.
- Try a partial wall to separate the sink from a shower placed behind it, adding function without sacrificing space.


Small half-bathroom layout

By in-house architect Edna Ramirez
A smart bathroom floor plan in a small half-bath ensures everything fits comfortably.
- A 4.9 ft x 3.3 ft layout can accommodate a toilet and sink.
- Use light-colored wall tiles (for example, hexagonal white or gray) to keep the room airy.
- Choose compact, wall-mounted fixtures to save precious bathroom space.
- Slip-resistant floor tiles improve safety while maintaining style.

By in-house architect Edna Ramirez
Read more: How to remove towel bars
Final thoughts
Designing a small bathroom layout doesn’t mean sacrificing style or function. From L-shaped and narrow rooms to compact full bathrooms, every configuration can shine with smart planning. Simply, use the four design pillars—fixture alignment, visual depth, layout continuity, and clear barriers—to build an efficient and attractive bathroom space.
Remember, it’s all about making strategic choices: minimal clutter, aligned plumbing, clear sight lines, and clever storage. With expert tips and a well-planned bathroom floor plan, your small bathroom can be just as beautiful and functional as any spacious master suite.
Read More: Tips From Experts: Make Your Small Bathroom Look Bigger










Your opinion matters, leave a comment
Comments
Thanks for the tip! We’ll be sure to check it out. It sounds like a very valuable tool for our readers and homeowners in general!
loved this, best I have found for making the ideas flow. Thanks for sharing your expertise
Thanks a lot for the article! Thanks to your insight I’m confident I can point my readers in the right direction. Linking to you in future articles. Thanks again.
Great, practical ideas, lots of visuals to support the ideas and an easy layout on this website – this all makes for a user-friendly, helpful article. Many thanks!
Fantastic article
Love the example pictures that don’t match your advice. Nice!
Excellent article! In fact, the best that I’ve read pertaining to small bathroom layouts.
Great! Thanks for Sharing
I’m so glad that one of the things I got from you, thank you.
Thanks for share a helpful article.
goodness, decent Bathroom Design Ideas.i love the video definitely. I’m keen on changing over my stroll in wardrobe to a little washroom. Where do I start first?
Great article! Thanks for sharing a link to our bathroom planning article. If you need a home design and floor plan tool to try Oriana’s excellent advice in your own bathroom deisgn, check out RoomSketcher Home Designer.
I’m so glad that one of the things I got from you, thank you.
It is the best platform for discussion related to the designing many people want to read these types of blogs and posts and after reading the post they also want to give good reviews who wrote them clearly.
This is very interesting reading. I found a lot of things which I need. Great job on this content.
Amazing posting this is from you. I am actually and truly thrilled to read this fantastic post. You’ve really affected me today. I hope you’ll carry on to do so!
With all good designs the only con that I see is to put near the toilet from the sink, isn’t? More people talk about the droplets coming from the toilet when you flush it, and that freak me out¡¡
I really like this informative article.